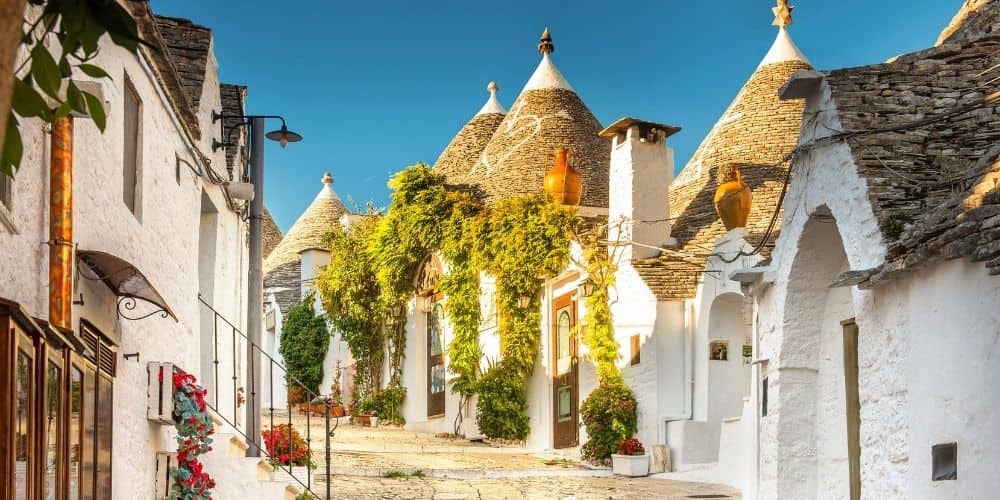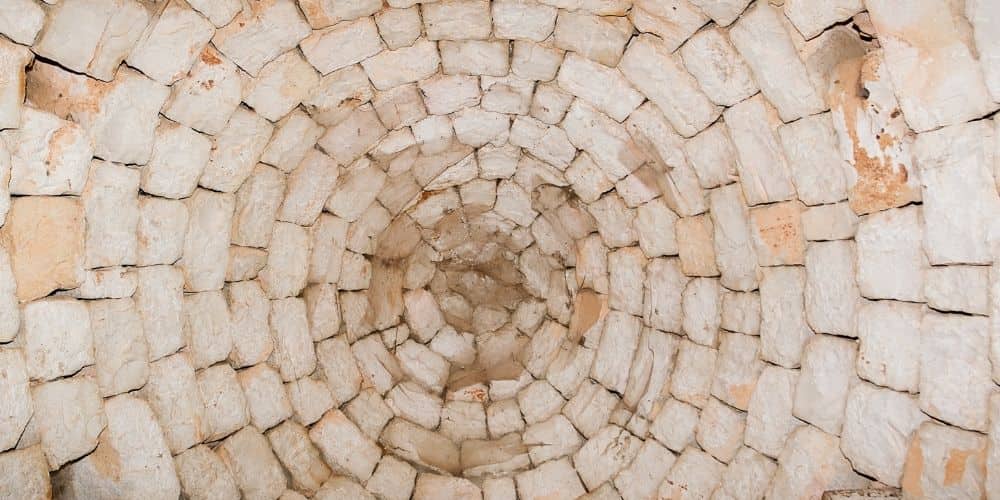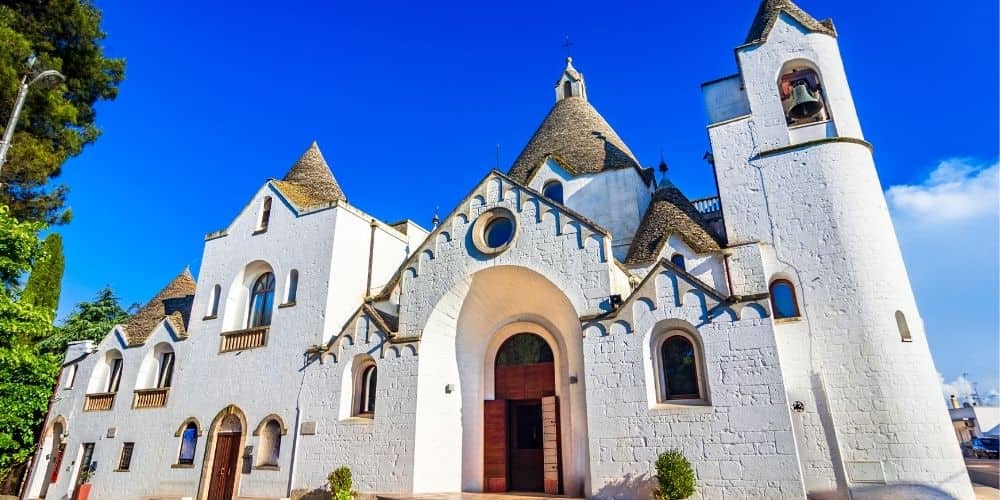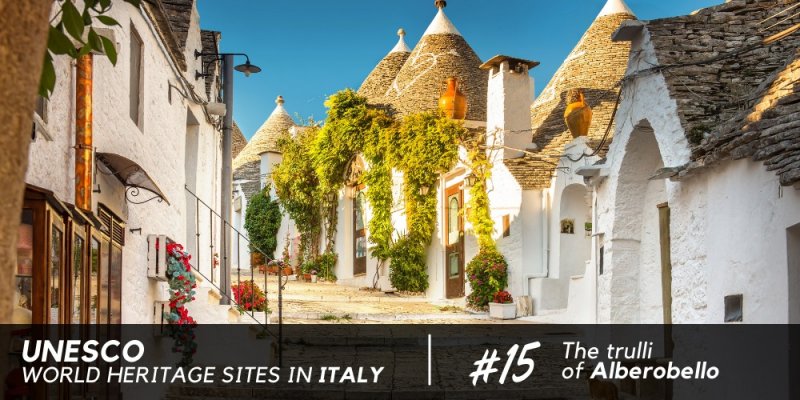The History of Alberobello
Alberobello, famous for its picturesque Trulli, is a town in the southeastern part of the province of Bari, in Apulia. Located in the Itria Valley and in the so-called Murgia dei Trulli, its foundation dates back to the fifteenth-sixteenth century by the Counts Acquaviva-D'Aragona of Conversano (Bari). Owners of the territory at the time, the counts sent some farmers to the area. At the time, in the Kingdom of Naples, the so-called Prammatica de Baronibus law was in force. According to this particular rule, any new urban settlement had to be subjected to royal authorization through the payment of due taxes. The Counts of Conversano instructed the peasants, who were literally sent on a mission to colonize what was then an oak wood, to build precarious constructions, not stable and definitive ones like normal dwellings. Thus the Trulli, built of dry stone without the use of a binder so that they could be demolished easily and quickly in the event of a royal inspection, was a clear and obvious example of an unauthorized building. However, this characteristic aspect of squatting and precariousness marked the history of a civilization: the dry-stone civilization. The name Alberobello derives from the Latin Sylva Arboris Belli, or forest of the war tree, as the entire area was originally covered by oak wood.
This part of the territory is characterized by its gentle slopes occupied by vineyards and luxuriant woodland vegetation, interspersed here and there by the presence of white buildings covered by dark cones, the Trulli. And this is what visitors perceive when they enter this enchanted, timeless place.

The History of the Trulli

The Trulli have a history stretching back thousands of years, as they were widespread among the Messapian populations who inhabited central Apulia from the 8th century until the arrival of the Romans. As their name suggests, but also because of their typical shape, they are a clear reference to the tholoi (the Greek term for domes), the typical circular constructions with domes that the Mycenaean civilization used as tombs. A very particular curiosity, however, is linked to the more recent history of the Trulli. It would seem, in fact, that this particular dry construction technique depended on specific needs of the time. From the end of the 15th century, the proliferation of these buildings, not only in Alberobello but throughout the Itria Valley, led to heavy taxation on new constructions imposed by the viceroys of the Kingdom of Naples. So the small landowners of the land on which they stood came up with an ingenious solution to the problem of taxation. They had the local peasants themselves build on the land to be worked temporary structures (hence the dry-stone construction), erected in a rather rudimentary way, which were easy and quick to demolish and rebuild in case of inspection. By removing the keystone, the main stone, the Trullo was reduced to an indistinct pile of boulders. Finally, towards the end of the eighteenth century, with the abolition of feudal rights over these territories, these structures, which until then had been built without the use of mortar, acquired greater solidity and became more durable, reaching us well preserved. However, apart from their particular origin, the Trulli bewitch with their beauty and dazzle with their snow-white that spreads not only in the Itria Valley but also in some villages of the Murgia region and the so-called Trulli Coast, creating a harmonious and homogeneous landscape composition. Famous all over the world, not only for their architectural uniqueness but also because they symbolize a spectacular example of Italian popular architecture in an essentially agricultural area.
What is a Trullo and what does it look like?

Before dealing with the structure of this typical construction, it is worth focusing on their function and some fundamental aspects.
The Trulli are limestone dwellings typical of the southern region of Apulia. They represent an example of dry construction (without mortar) of considerable interest, built using a construction technique dating back to prehistoric times and still used today in this region. Their distinctive feature is the very peculiar pyramidal, domed or conical roofs made of limestone slabs.
First of all, it must be said that they were generally built as temporary shelters in the countryside, harvest warehouses or as permanent homes for people working in the fields, i.e. small landowners or farm labourers. Since, as mentioned above, it was not permitted to build permanent dwellings, so to speak, the farmers built them with the limestone found in the fields and in a rather crude and rudimentary manner. But even before the Trullo, there was an earlier phase to be carried out, namely the construction of a cistern, generally located under the dwelling itself. This was essential in order to collect the rainwater needed for cultivation, coming from the roof cone and along the side channels.
The perimeter walls, varying in thickness between 80 cm and 1.5 m, were built directly on the ground, reaching a height of between 1.6 and 2 metres. Generally built as an independent block or single unit, they were sometimes placed side by side as communicating houses. The Trullo is basically made up of two main elements: the basement was raised directly on the ground and reached a height of between 1.6 and 2 metres. The Trullo is basically made up of two main elements: the plinth and the vault.
The plinth, which is generally circular but not infrequently quadrangular, consists of several layers of stones placed one on top of the other. During its construction, or rather during the laying of the stones, openings are made in the walls for the entrance or for windows or niches. The inner part of the masonry is made of smaller stones. Once the desired height of the wall has been achieved, it is flattened and the vaulted roof is built.
The vault, which, as mentioned above, is inspired by the tholoi, is built in concentric rings starting from the basement and gradually projecting outwards with a smaller diameter than the ring below. This process goes on until a minimum opening is created, which is closed by the laying of the last stone, known as the keystone. Finally, the outer surface of the roof - technically known as the extrados - is finished by covering it with thin sheets of schistous limestones, such as slate or gneiss, and arranging them in "scales" so that the upper and lower sheets do not coincide. This process of placing the sheets on the roof is known as "inchiancatura" and is considered complete once the pinnacle has been placed on top. The shape of the pinnacles, which can differ in the different types of Trulli, generally consists of a sphere, symbols or decorations, some say of a religious, pagan or almost esoteric nature. Moreover, externally, the walls of the Trullo were finished with white lime plastering. Internally, the Trullo may have a single room or several rooms. The internal size of the Trulli tended to be limited to a single room at first and then to expand as time went on. Internally, however, the surface area can vary from 20 to 40 square metres, with the floor made of stone slabs.
Well insulated, it provides good insulation that maintains pleasant temperatures in both winter and summer.
The Trulli of Alberobello: UNESCO World Heritage since 1996

Although rural Trulli can be found throughout the Itria Valley, in the towns of the Murgia, such as Locorotondo, Cisternino, and Martina Franca, and on the so-called Trulli Coast (Monopoli, Capitolo, Polignano a Mare), Alberobello boasts not only their highest concentration but also the best-preserved examples. In addition to the two districts named Rione Monti and Aja Piccola, the area in which they stand includes four places worthy of further interest: Trullo Sovrano, Casa d'Amore, Piazza del Mercato, and the Historical Museum. The Trullo Sovrano was declared a national monument in 1923 and Rione Monti in 1928. These were joined in 1936 by Rione Aja Piccola and Casa d'Amore. The Trulli complex, together with the above-mentioned sites, is part of the sites inscribed on the UNESCO World Heritage List since 1996 for the following reasons:
Criterion (iii): The Trulli of Alberobello are evidence of the long-term use of dry-stone construction, a technique with a millennial history in the Mediterranean region.
Criterion (iv): The Trulli of Alberobello are an outstanding example of a vernacular architectural complex surviving in a historic urban landscape context.
Criterion (v): The Trulli of Alberobello are an outstanding specimen of human settlement that retains its original form in an exceptionally remarkable manner.
Furthermore, the integrity and state of preservation of many of the Trulli and their typical original masonry have survived. The integrity of the Trulli of Alberobello lies in the number of surviving and largely original buildings (over 1,600): in the well-preserved layout of the two districts in which the largest concentrations are located (Rione Monti 1030 Trulli and Aja Piccola 590) and in the urban landscape of Alberobello, surrounded by agricultural countryside.
About the author
Written on 04/06/2021



Alessandra Festa
The Trulli of Alberobello, in the south-eastern part of the province of Bari, are a typical example of prehistoric dry-stone construction. UNESCO World Heritage Site since 1996, Alberobello has the highest concentration of Trulli - over 1600 - and the best-preserved examples to the present day.