Villa Adriana complex in Tivoli
Listed as a UNESCO World Heritage Site in 1999, Villa Adriana (Hadrian's Villa) stands in the municipality of Tivoli in the Province of Rome between the slopes of the Tiburtini Mountains and the Roman countryside. As its name suggests, it was the suburban residence of Emperor Hadrian, who chose the green and water-rich territory of ancient Tibur.
The construction of the complex took place between 118 and 138 A.D. and covered about 120 hectares, including residential structures, baths, nymphaea, pavilions and gardens. Currently, the area that can be visited is only about 40 hectares compared to the original 120.
The beauty and majesty of Villa Adriana, which has been object of systematic study since the Renaissance, are due to the highly original and extraordinary sculptural and architectural works, as well as to the coexistence of the architectural traditions of ancient Greece, Rome and Egypt.

«Hadrian built with exceptional glitz a villa in Tivoli where the most famous places of the Empire were reproduced with their names, such as the Lyceum, the Academy, the Prytaneum, the city of Canopus, the Pecile and the Valley of Tempe; as not to leave anything out, he also depicted the underworld there.» (The Historia Augusta, The Life of Hadrian, XXVI, 5)
Villa Adriana recognition as a Unesco World Heritage Site in 1999
The archaeological area of Villa Adriana, recognised as a World Heritage Site, includes all the essential elements that contribute to the recognition of the site as having outstanding universal value, for the following criteria.
Criterion I: Villa Adriana is a masterpiece combining the highest expression of the material cultures of the ancient Mediterranean world;
criterion II: the study of Villa Adriana monuments played a fundamental role in rediscovering elements of classical architecture during Renaissance and Baroque. It also exerted an undeniable influence on many 19th and 20th century architects and designers;
criterion III: Villa Adriana represents the exceptional survival of the Ancient Roman Empire. The large number of buildings and structures inside, the collection of statues and sculptures decorating the area demonstrate the taste and erudition of one of the greatest Roman Emperors. Hadrian, a clever and cultured man, personally supervised the construction of the villa, inspired by his travels around the boundless empire, bringing back and reintroducing the best of different cultures into the complex itself.
The 4 main nuclei of Villa Adriana archaeological area
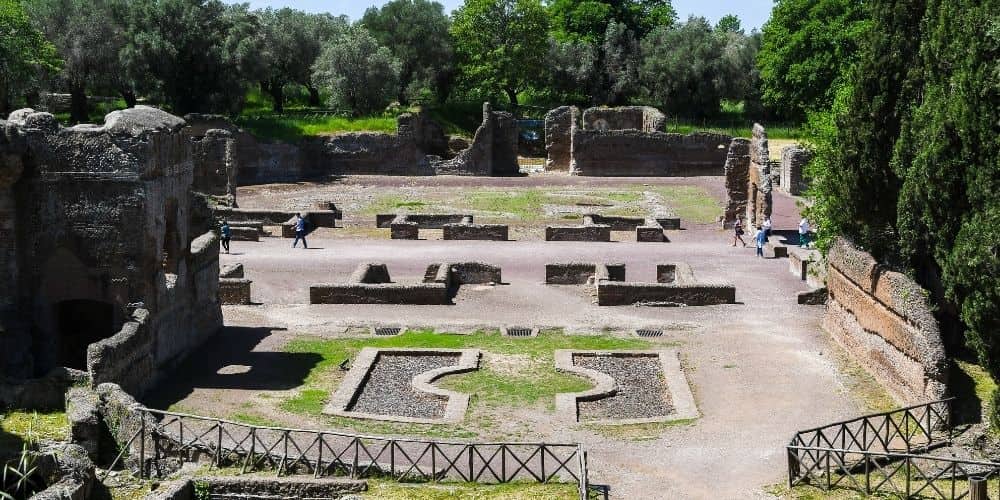
The residence was conceived to satisfy multiple needs and functions such as residence, representation and service. The configuration of the numerous structures in the area reflects the innovative ideas of the emperor in the field of architecture and it is commonly recognised that Hadrian wanted to reproduce in his villa the places that had impressed him most during his travels in the provinces of the empire.
The majestic complex, apparently lacking in a structured plan, is instead well organised and articulated in four distinct nuclei:
- the Greek Theatre and the Temple of Cnidian Aphrodite
-the Maritime Theatre, the Imperial Palace, the Winter Palace, the Latin and Greek Libraries and the Golden Square.
-the Small Baths, the Large Baths and the Baths with Heliocaminus.
- the Nymphaeum, Roccabruna Tower and the Academy.
Greek Theatre and Temple of Cnidian Aphrodite
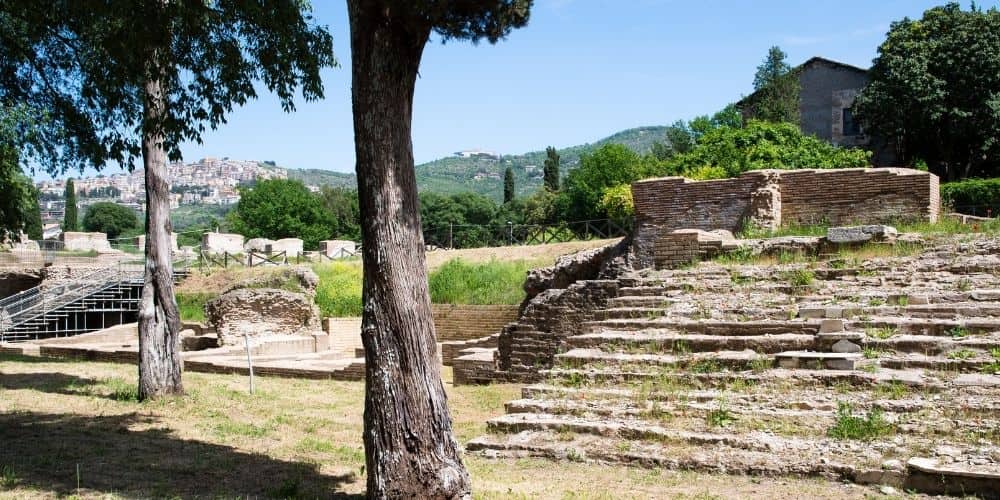
The Greek Theatre is part of the first nucleus. In fact, despite its name, it has the typical characteristics of Roman theatres with a semicircular plan. Its small size suggests that it was intended for a very small audience, probably the Emperor's guests. Built taking advantage of the hilly morphology of the tuff soil, we can still recognise the stepped course of the cavea (a semicircular stand for spectators), divided into two sectors and crossed by a partially visible central stand, at the top of which there is a small rectangular room.
There are various hypotheses about the function of this rectangular space: according to some it was a small temple dedicated to some god, as for all ancient Roman theatres, while for others it would have been a tribune of Hadrian.
Under the cavea, it is still possible to distinguish the orchestra (the space dedicated to the chorus) and the proscenium or stage where the actors played, rectangular in shape and intact only in its lower part. Unfortunately, nothing has survived to this day of the structures of the frons scenae, the fixed masonry backdrop used for stage effects, with several floors and with doors and windows which delimited the stage area, among other things. Furthermore, it seems that the two marble herms depicting Tragedy and Comedy found during excavations in the eighteenth century, now in the collections of the Vatican Museums, originally belonged to the decoration of the theatre. However, as most of the findings of the Villa, it is not possible to state their attribution.
Overlooking the Valley of Tempe, the Temple of Cnidian Aphrodite is a small circular temple in Doric style that originally housed a copy of the statue sculpted by the famous Praxiteles. Currently kept in the Antiquarium Museum, a cast was placed in its place. The temple, like all Roman temples, does not rest on a high podium but on a crepidoma of four steps and consists of 16 columns, an element of clear Greek inspiration.
However, the current appearance of the complex gives us a rather partial picture of it, due to the building of the Casino Fede structure during the eighteenth century.
Maritime Theatre, Imperial Palace, Winter Palace, Latin and Greek Libraries and Golden Square
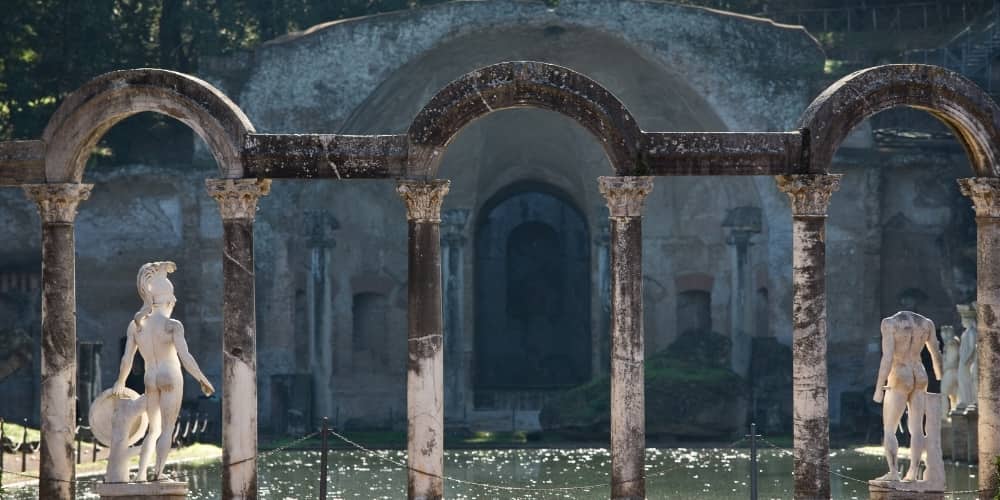
The second key node is the Maritime Temple, the Imperial Palace, the Winter Palace, the Latin and Greek Libraries and the Golden Square.
The Maritime Theatre, also known as Villa dell'Isola, is one of the first structures built in the complex around the year 118 AD. It is one of the most remarkable monuments of Villa Adriana Villa, original, unique and innovative in its architectural layout.
It is a circular structure with a portico overlooking a water channel in the middle of which there is an artificial island with a diameter of 45 m, where shows were probably performed.
Moreover, there was a small domus that was probably a sort of minor residence where the emperor retired for his artistic activities. The islet was accessed by two rotating wooden structures, giving it a separate character from the rest of the complex, maybe a private and reserved part of the palace. The name 'maritime' derives from a marble frieze with a marine subject that decorated the entablature. A circular body preceded by a pronaos opening onto a portico, also circular, supported by Ionic columns and covered by a barrel vault. The interior space is perfectly optimised to create all the rooms for the emperor's needs. The structure, in fact, reflects the typical layout of the domus in each of its elements: atrium, courtyard, portico, tablinum, cubicle, baths and even latrines. A real “miniature”, capable of combining the functional aims of the project and adapting the space in an aesthetic sense.
As we can imagine, the Imperial Palace is the main building of the whole Villa Adriana area, where Hadrian lived with his court. It is composed of large peristyles, commonly called the Golden Square, the Doric Atrium, the Great Peristyle and the Courtyard of the Libraries.
The Golden Square is a large area surrounded by a portico, with a peristyle of alternating columns of cipolin and granite, with rooms built around a large octagonal hall. This is probably where banquets were held.
The Doric atrium is a large hall on two levels, with a portico of fluted pillars that contained a sumptuous triclinium and other meticulously decorated rooms. Crossing the peristyle of the palace, we reach the courtyard of the Libraries, 66 metres long and 51 metres wide, surrounded by a portico of Corinthian columns. These buildings frame a courtyard with a portico of Corinthian columns. One part is made up of bedrooms, while on the other side of the courtyard we found the Greek and Latin Libraries.
The Small Baths, the Large Baths and the Baths with Heliocaminus
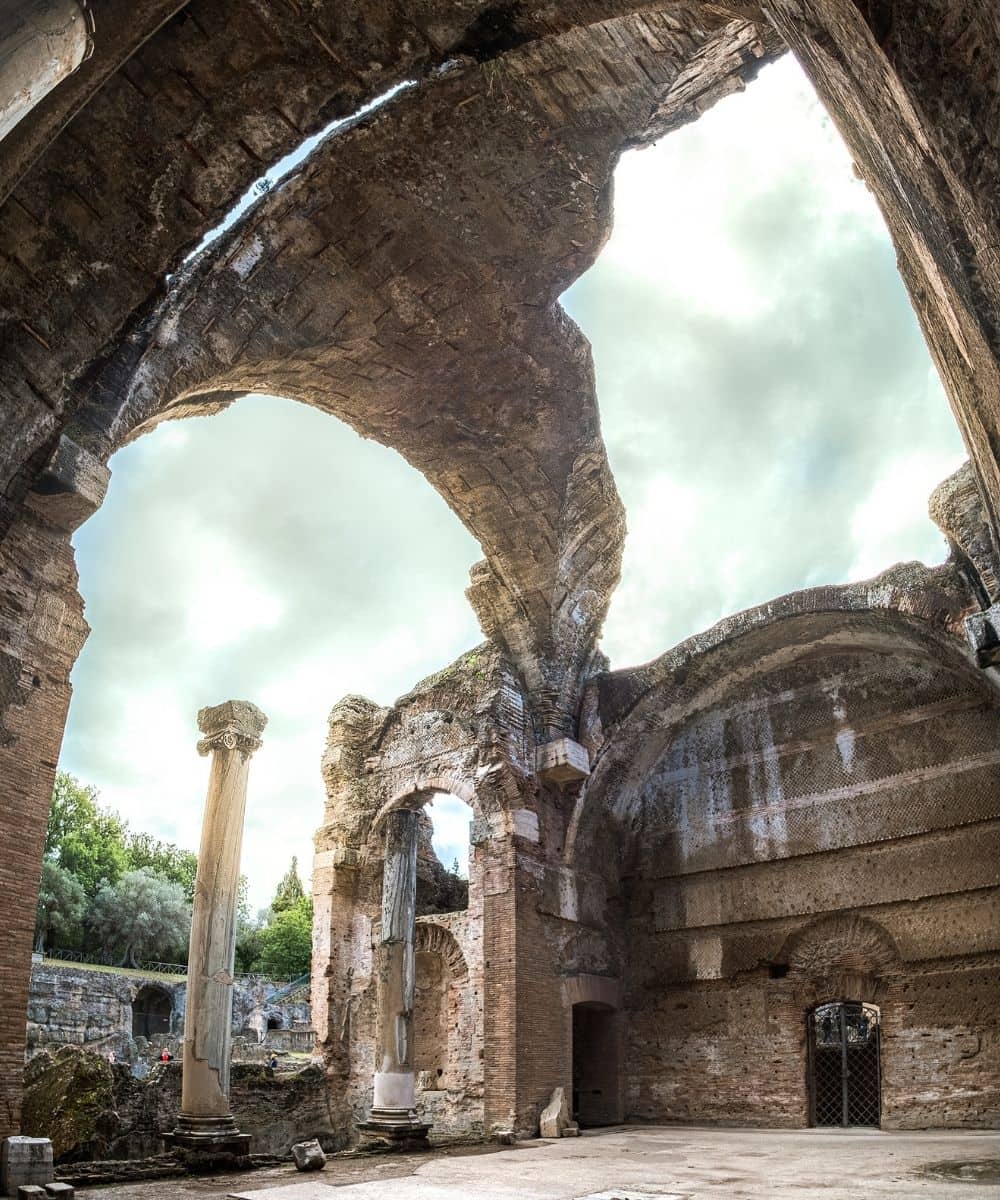
In general, the thermal complex is well preserved and this allows us to understand its original structure. Let’s start with the Small Baths, so called to distinguish them from the other larger baths nearby. It is assumed, without any scientific certainty, that the construction of the Small Baths dates back to around 121-126 AD. The northern façade, made of opus reticulatum, suggests a pre-existing building that Hadrian had reused. A corridor leads to the different rooms through an octagonal hall, characterised by walls and floors decorated with precious marbles and particular motifs. The room has a domed and is thought to have served as a dressing room or apodyterium. Proceeding westwards from this room, we reach another room with a vaulted roof and a central eye through which the sun's rays must have entered. This suggests that this room was suitable for a sudatio (a heated room to induce sweating) and then the calidarium. Due to the collapse of the floor, it was found that underneath there were pipes containing hot air produced by the praefurnia (oven mouths) to heat the rooms. The frigidarium and the tepidarium, on the other hand, are located to the East and are characterised by large marble-lined baths. Due to the enormous variety of marble decorations, the richness of the architectural solutions of the different rooms and the animated play of curved and flat surfaces, Small Baths, despite their name, are one of the most sumptuous buildings of Villa Adriana.
Not far from the Small Baths, across a large square, we come to the Large Baths, so called because of the large size of the rooms and the surface occupied compared to the other baths at Villa Adriana. As in the Small Baths, the classic elements of the Roman baths can be found here, namely the sudiatio, calidarium, tepidarium and frigidarium. However, although larger in size, they are not very original from an architectural point of view and also the decorations and coverings are rather modest. The floors are covered in white mosaic, sometimes bordered with one or two black bands. The walls covered in plaster instead of marble suggest that this structure was intended for the villa's staff.
Finally, the Baths with Heliocaminus are the oldest facility of the entire Villa Adriana complex, leaning against the Republican residence and connected to it by a corridor. The name is due to the room with the Heliocaminus, a circular room heated not only by the sun's rays but also by the traditional hypocaust system, i.e. by circulating hot air in the cavities of the floor and walls of the room to be heated. The hall was surmounted by a coffered dome with a central lumen closed by a bronze clypeus and operated by chains to regulate the amount of water vapour. On the south-western side, there were stained glass windows fixed with lead castings to iron or bronze frames, which are no longer visible as they have completely collapsed. This was the right exposure to take full advantage of the afternoon sun, the Romans' favourite time to visit the baths. In the area behind the Heliocaminus, we find the rectangular frigidarium, with a pool surrounded by columns and a second semicircular pool, as well as the calidarium. The presence of the remains of flooring and marble walls, as well as the mosaics covering the service corridor, suggest that the complex was associated with the so-called 'noble part' of the villa.
The Nymphaeum, Roccabruna Tower and the Academy
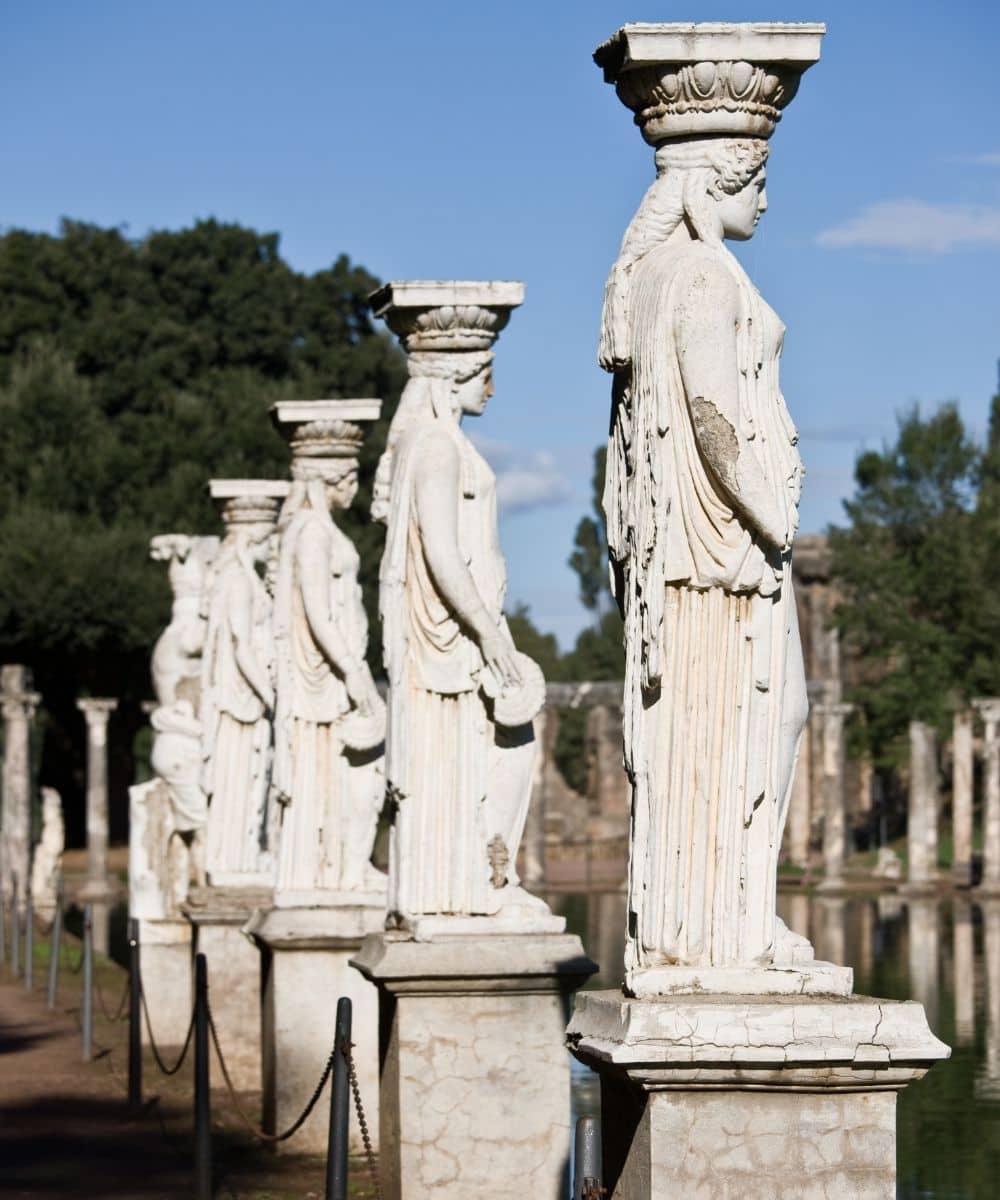
The Nymphaeum , whose concavity can still be recognised, is now covered by trees. It is well known that the term Nymphaeum stands for a vast basin filled with water. It is assumed that in the middle of the semicircular basin there was a round Doric temple, sacred to nymphs. No trace of it remains, so that someone has even doubted its real existence. Looking at the hill, on the right, there are the remains of a large niche once adorned with statues and fountains.
In a rather isolated position if compared to the rest of the complex of Villa Adriana buildings, the massive Rocca Bruna Tower, presumably a reference to the famous Tower at the Academy of Athens, is situated on the western side of the homonymous olive grove. The tower has the form of a parallelepiped with a square base, made of opus vittatum and whose interior is characterised by an octagonal room covered by a dome. The remains suggest the existence of a second octagonal floor, like the lower floor, which was accessed by a sloping ramp that can still be walked on. Because of the robust structure, it is believed that there was a further third floor, while with regard to the function of the building, it is believed that it could have served as a terrace or belvedere overlooking the Roman countryside as far as the sea, the hills around Tivoli and Rome. It is not excluded that, due to Hadrian's passion for astronomy, the tower served as an astronomical observatory or, again, a watchtower for its strategic position.
The Academy, is very little visible due to its collapse, if we consider that about 40% has survived. It consists of a building consisting of a large internal portico with a garden onto which various rooms opened. A reconstruction is based on the plans of the German archaeologist Hermann Winnefeld, who in turn drew inspiration from the Italian Giovan Battista Piranesi, engraver, architect and famous architectural theorist. To the North of the portico, there is the Belvedere, a building with wide, open colonnades and decorated with fountains. The central portico was developed on the western side, while on the eastern side there were the largest and most monumental rooms of the complex, aligned along a longitudinal perspective axis, oriented from north-west to south-east. The Temple of Apollo only remains in its north-eastern portion, while on the side opposite the entrance from the courtyard, a door led to a third garden with a porch, the famous Zooteca. In the centre of the latter, a door gave access to the last room situated along the axial system to complete the perspective effect.
Villa Adriana in history
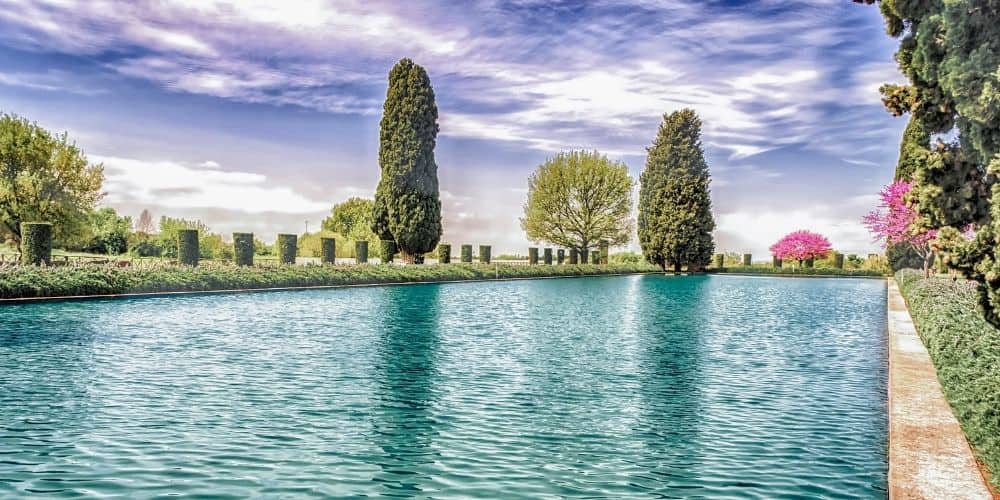
In short, Villa Adriana is a marvellous aggregate of structures and buildings, the symbol of the unstoppable rise of Hadrian's power. Its clear references to famous buildings in the Empire (Egypt, Greece and Rome itself) make it an ideal city, the result of the Emperor's culture and refined taste.
Following Hadrian's death in 138 AD, the complex, after centuries of neglect, was abandoned and reduced to farmland and, unfortunately, during the Middle Ages used as a quarry for valuable building materials including marble and mosaics.
The site was only rediscovered in 1461, at the height of the Renaissance. This was the period marked by a surge of interest in ancient Classical world, influencing not only Renaissance artists, but also the greatest exponents of the Baroque period and architects and planners of the modern era.
However, this was a predatory interest in many cases, and even during the following centuries, numerous materials, decorations and elements were dispersed in private collections all over Europe. In the 19th century the Italian State bought the area from the Braschi family, the main owner of the land, the rest of which still belongs to private individuals. As a result, further excavations and restoration work were carried out, bringing to light the splendour of the extensive archaeological area, the discovery of which is far from being completed.
About the author
Written on 07/03/2021



Alessandra Festa
Emperor Hadrian's suburban home, a stone's throw from Rome